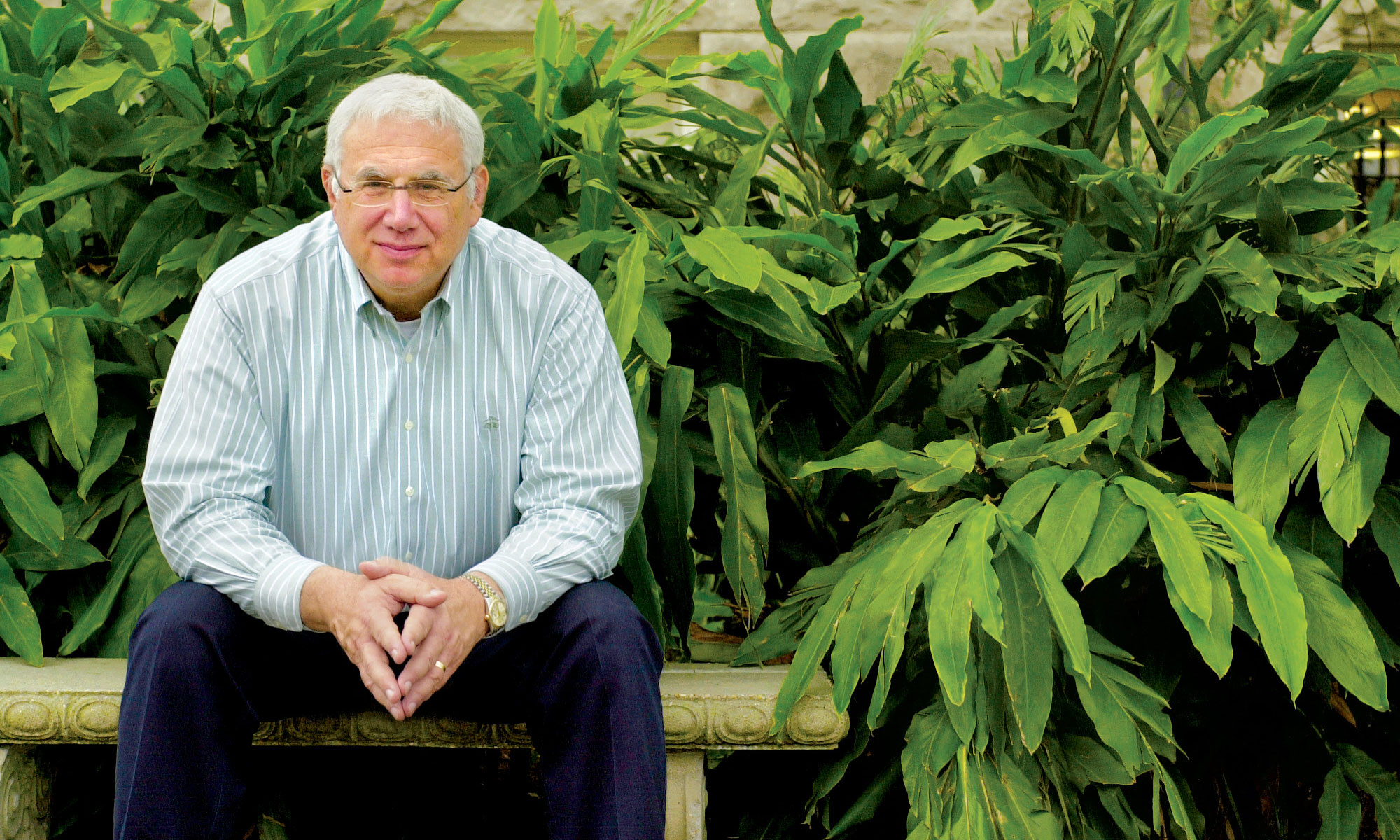TULANE TALK
April 11, 2014
Good Morning:
I have some exciting news that holds the promise of transforming Tulane’s uptown campus and undergraduate student living and learning for generations to come.
At its March meeting, the Board of Tulane voted to move forward with a bold plan to re-imagine the physical design and function of the middle section of campus between Freret and Willow streets. This is part of a long-range plan that started with the establishment of McAlister Place as a pedestrian mall in 2010 and resulted in the construction of two new residence halls – Weatherhead Hall and the soon-to-open Barbara Greenbaum House at Newcomb Lawn. Another phase will begin next year when the university breaks ground on a new four-story, $46 million campus facility that will provide our students with a premier dining experience while also creating a new and expanded home for the Newcomb College Institute.
The dining component of the new facility will more than double the seating capacity we currently have in Bruff Commons, which is overcrowded and outdated. In addition to giving our students an outstanding and distinctive dining experience each and every day, the new facility will also provide space for hosting special dinners and events for student organizations and residential colleges.
The new facility, which will be built on the site of the current Newcomb College Institute (NCI), will also provide an expanded, state-of-the-art home for the NCI. It will allow the Institute to bring together all of its offices, programs and activities, which are currently scattered throughout three campus buildings, under one roof. This new high-profile home will provide optimal space for more innovative programs, leadership opportunities and educational activities for women. During this phase of the project we will also complete the Newcomb-McAlister Unified Green Project by uniting the Newcomb and LBC quads into a central campus green space.
The next evolution of the transformation should begin in 2017, when Bruff Commons and the Caroline Richardson Building – whose current functions will be housed in the new facility – will be redeveloped into two new residence halls, allowing 80 percent of our undergraduates to live on campus.
Obviously, all of this will take a great deal of planning, work, patience and understanding, but it is key to creating a more unified undergraduate collegiate experience in the heart of campus where our students can learn, live, eat, play and discover. You will learn more about this initiative as the planning progresses and each phase is initiated. In the meantime, enjoy the weekend.

